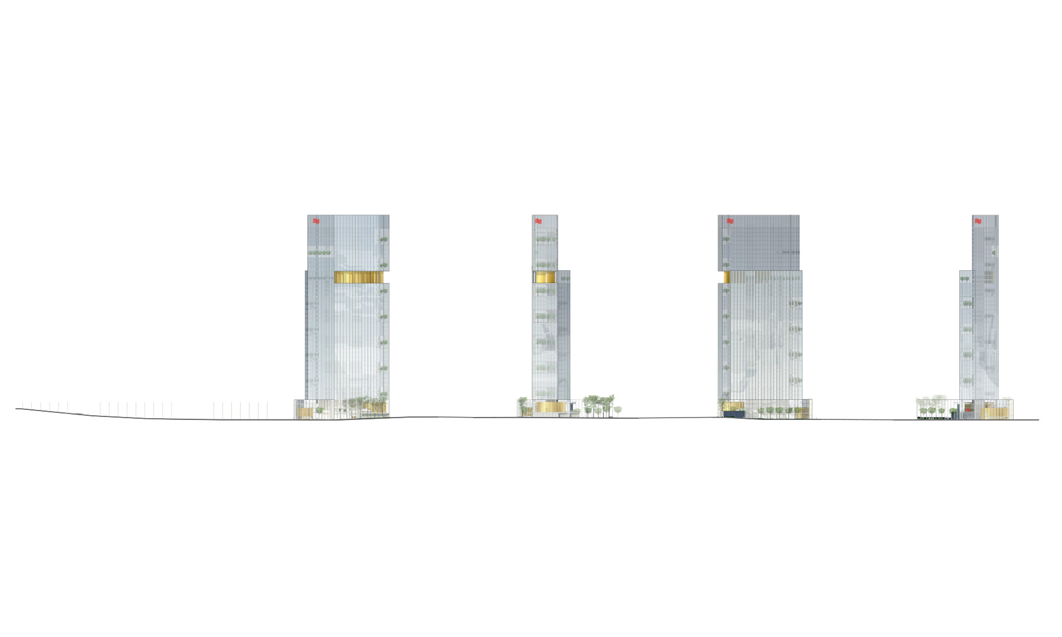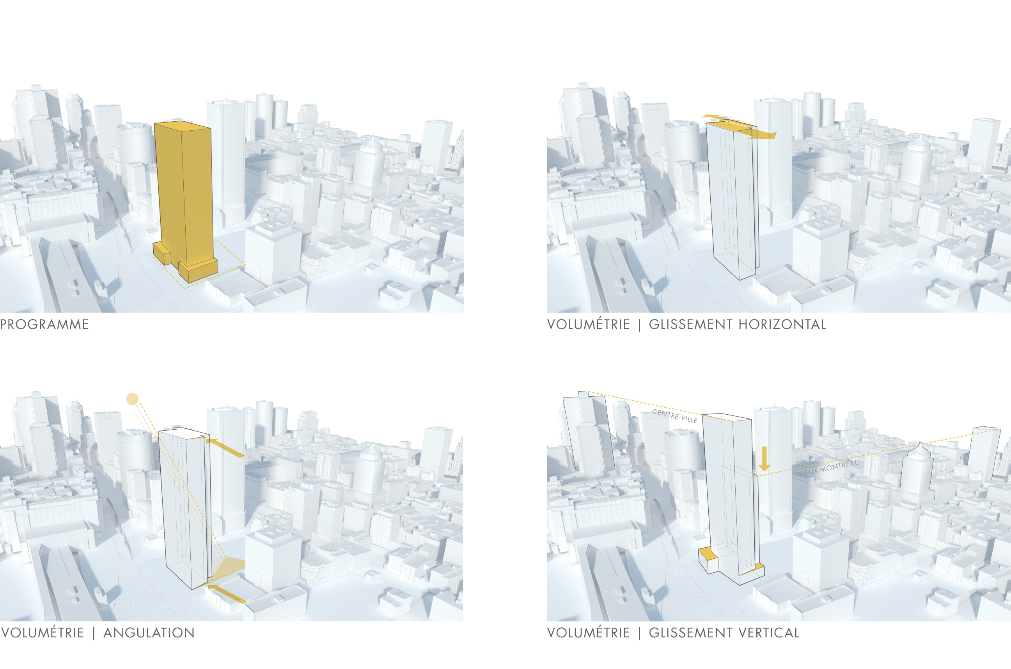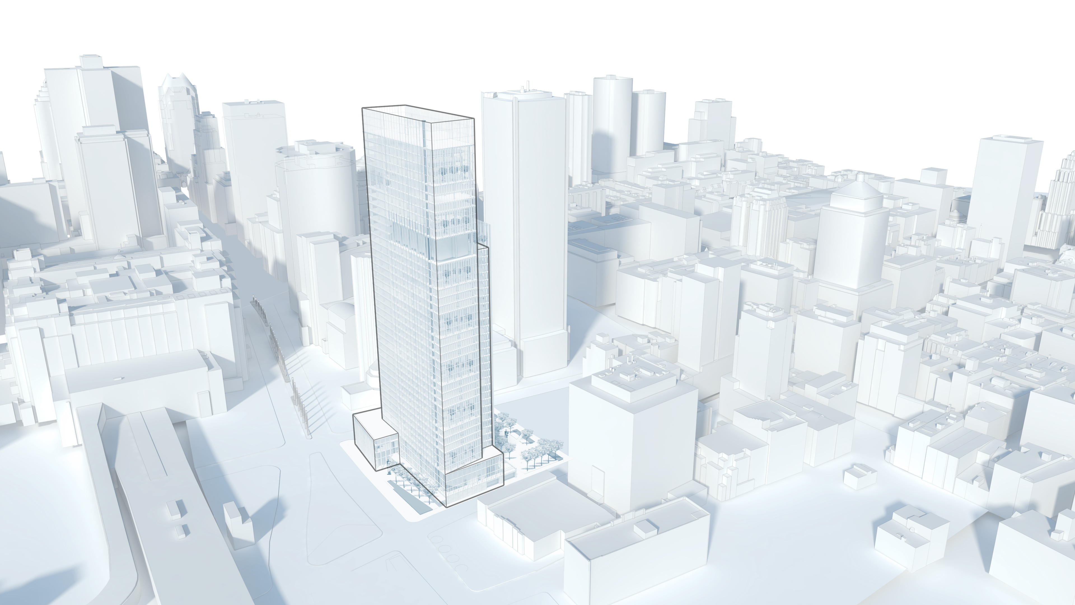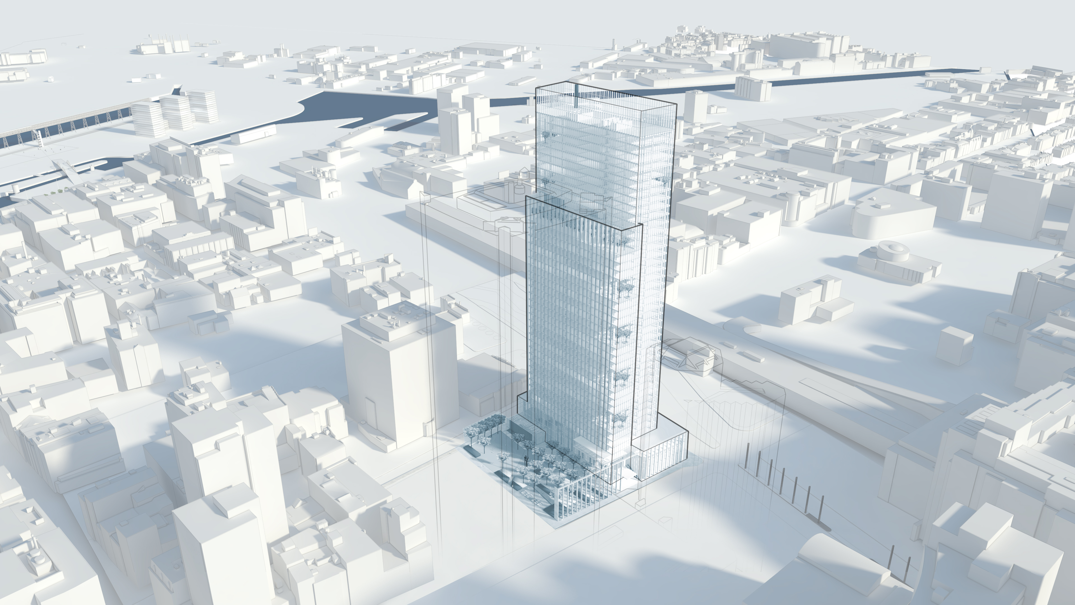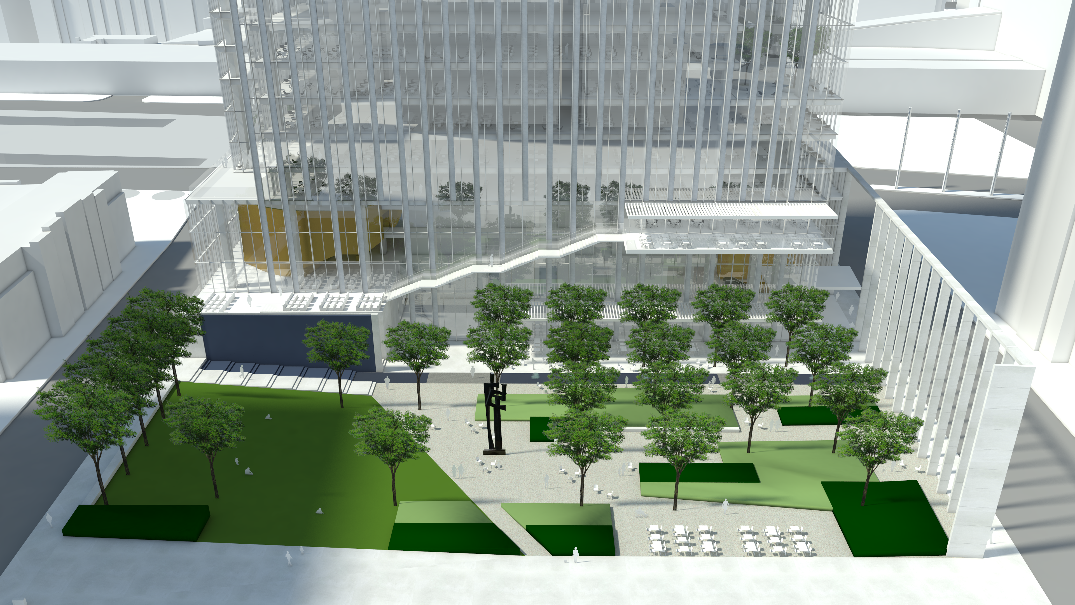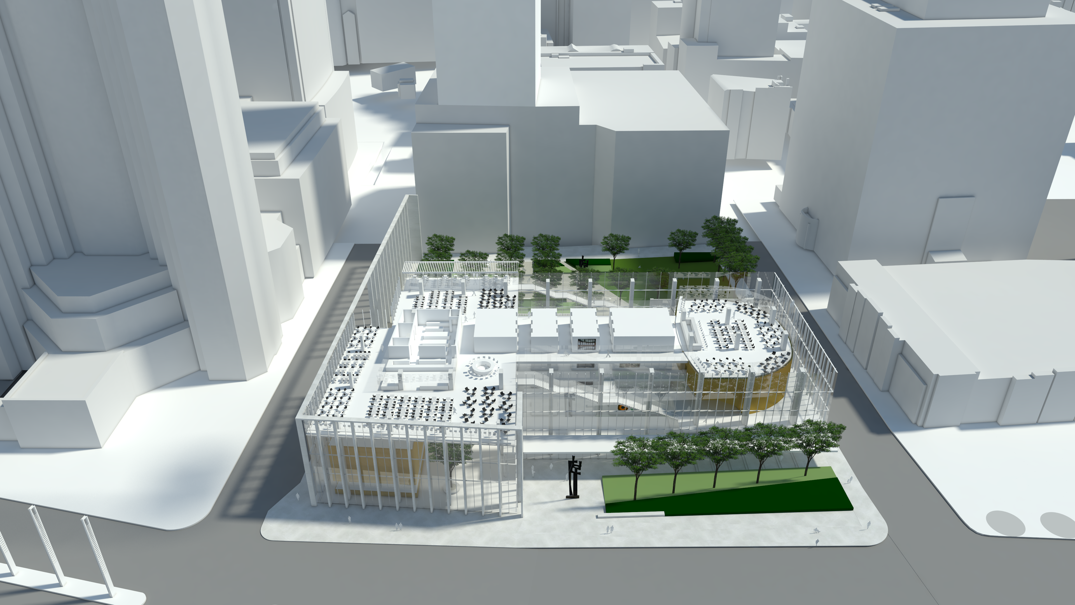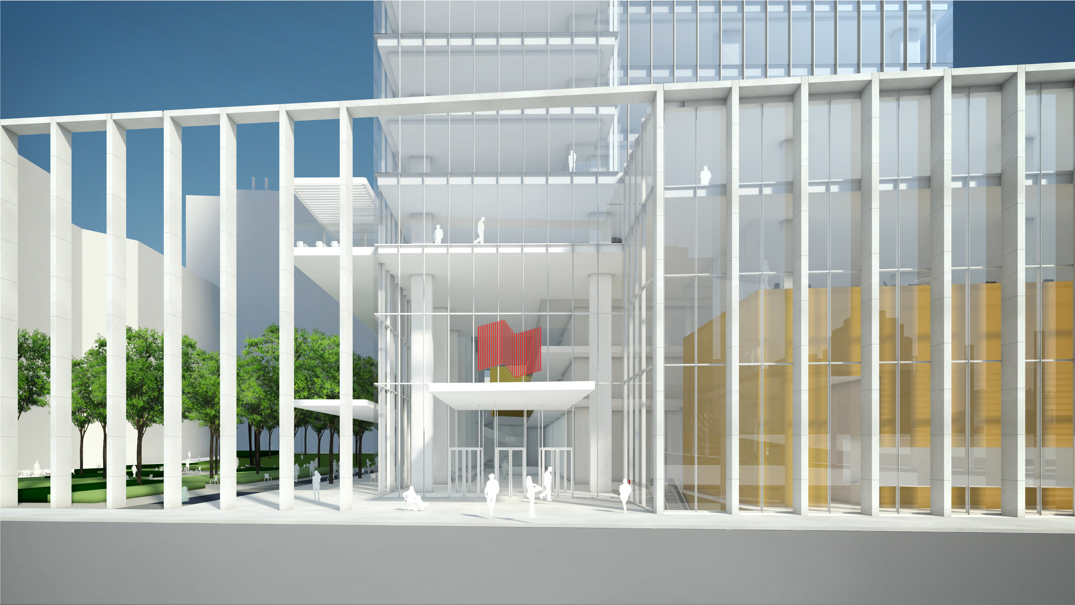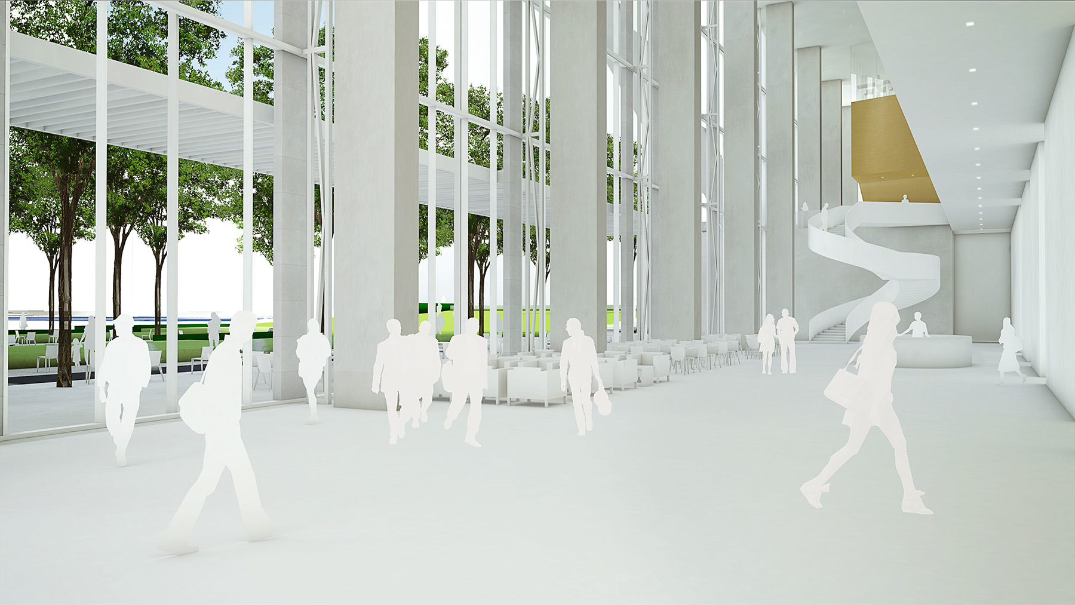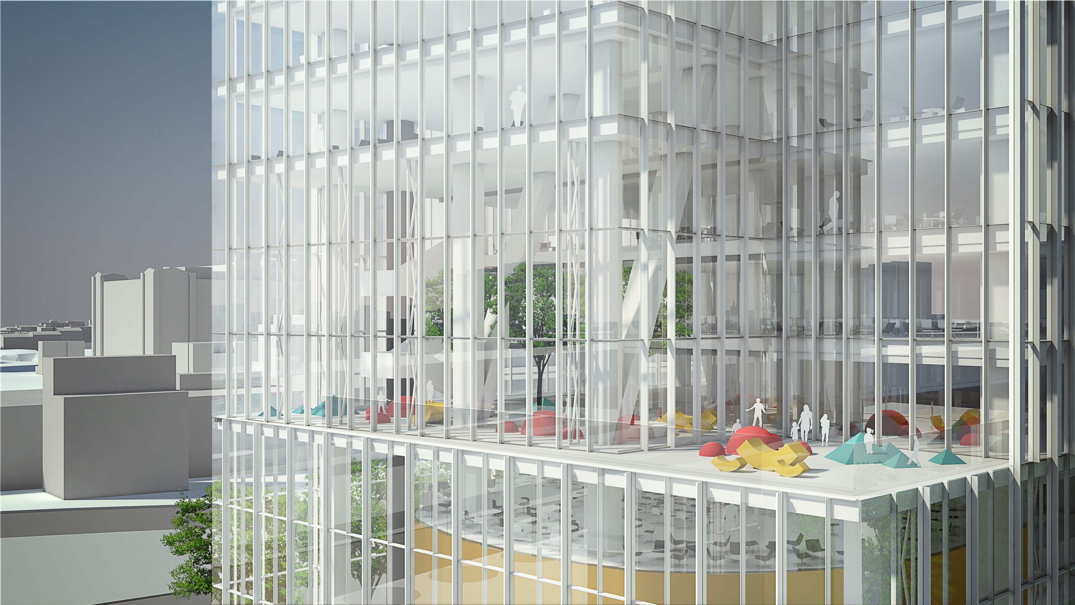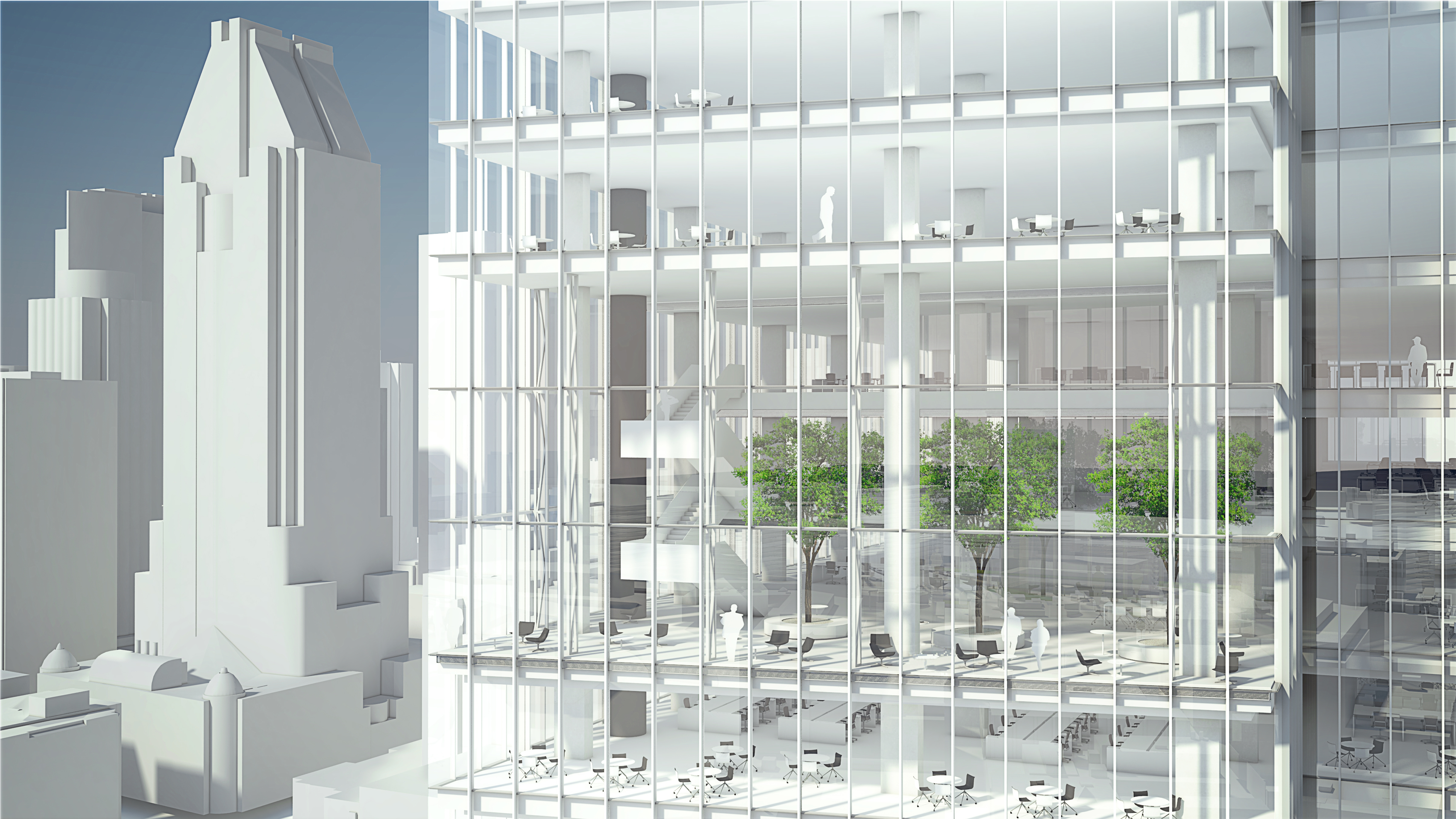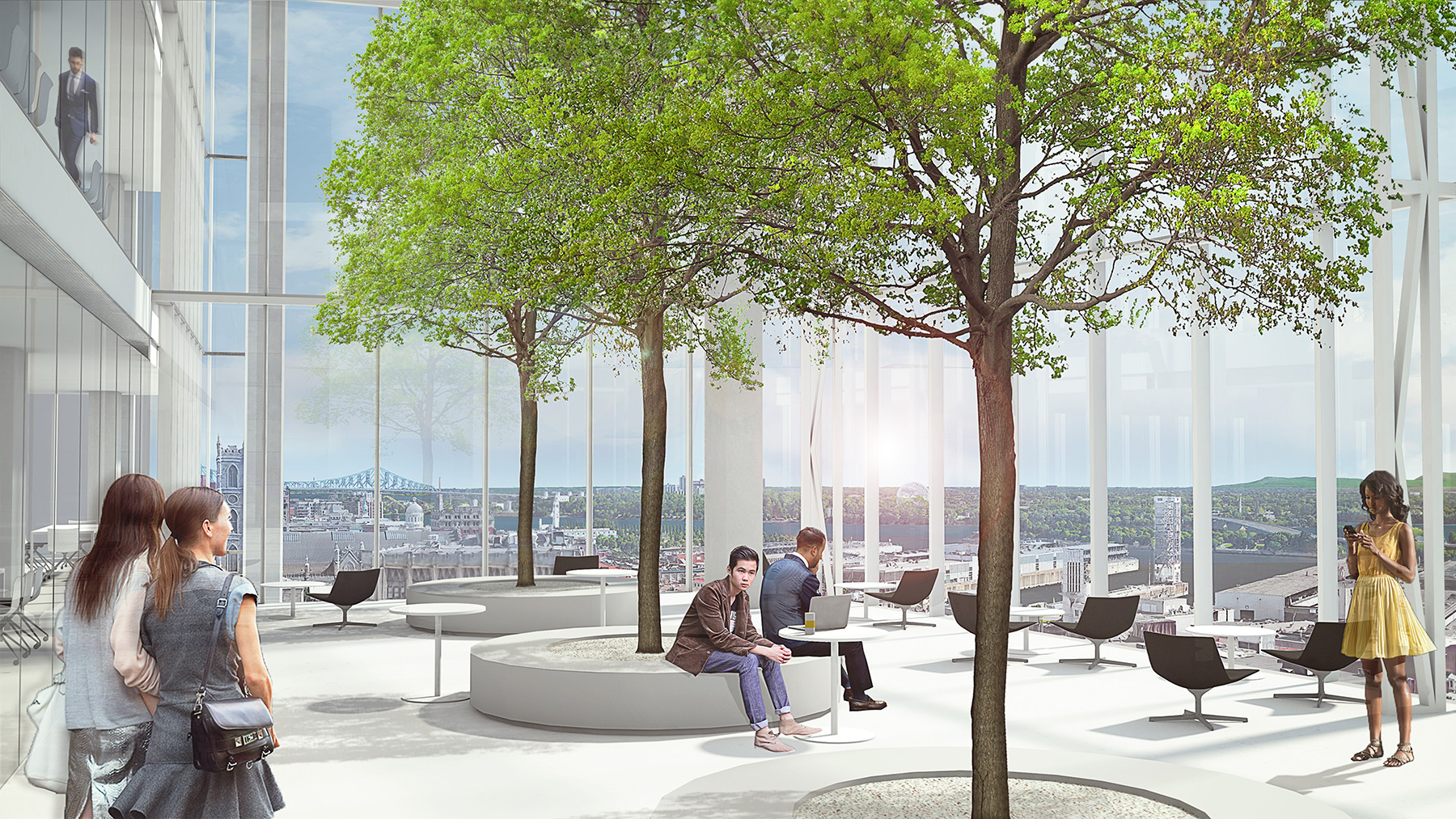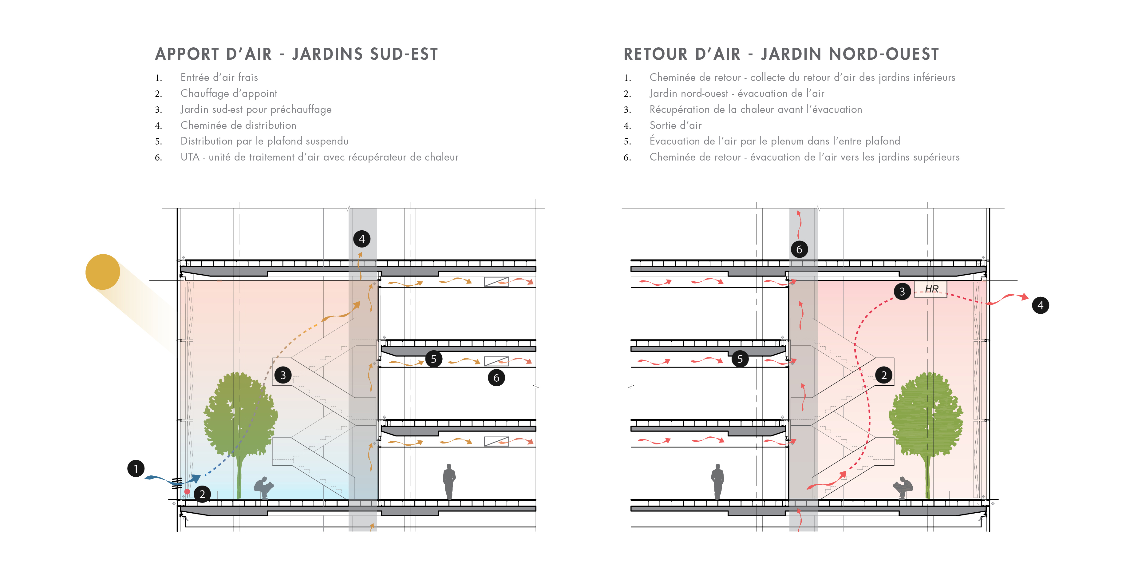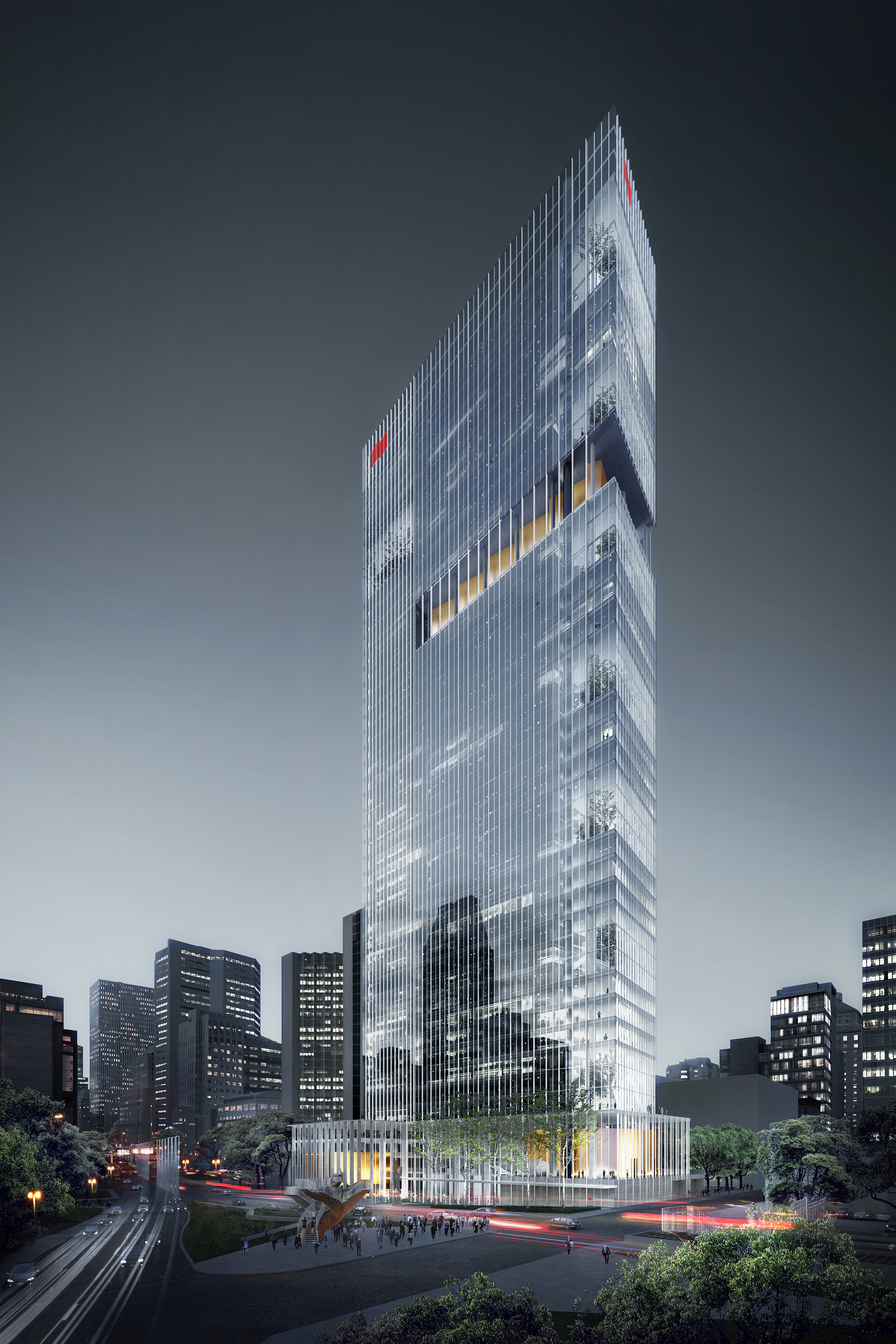Future National Bank Headquarters
2018
ARCHITECTURAL DESIGN PRINCIPLES
•Bold simplicity;
•A timeless intervention;
•A responsible approach delicately balancing quality / price / impact;
•A clear, elegant building, volumetrically rhythmed by the distribution of its major functions;
•A transparent building that offers users powerful visual connections to Montreal from the Old Port and the River, Old Montreal, Griffintown, the downtown core and Mount Royal;
•Careful attention to User Comfort: quality and luminosity of interior spaces;
•Quality and nobility of materials;
•Use of latest bioclimatic technologies;
•Use of local materials, such as granite, limestone, aluminum and wood.
URBAN INTEGRATION
•The tower is divided into a fine decomposition of the volumes that enhance the effect of verticality and minimizes the impact on the views from Mount Royal and Old Montreal;
•The varying treatment of the four facades responds to the inherent characteristics of each of the surrounding neighborhoods;
•Montreal grey stone and the presence of the prestigious banks found along Saint-Jacques Street are echoed in the podium’ screening and the treatment of the west face of the tower;
•The screen enclosing the site anchors the building and organizes the interconnections between the street and the various spaces of the new headquarters: entrance hall, outdoor green area, etc.;
•The exterior garden is inspired by the traces of the buildings once on the site, revealing a new green space dedicated to the users of the National Bank and the general public.
EFFICIENCY OF TYPICAL TOWER FLOOR PLANS
•Floor plans are typical for 85% of the tower allowing a systematized approach to interior fit-out;
•Addition of interior south-east and north-west gardens and interconnecting stairs optimize the potential of hotelling and mobility of users;
•Offers a variety of flexible work spaces.
Competition in collaboration with TransSolar for sustainability and bioclimatic approach and with Leroux+Cyr for structural systems.
